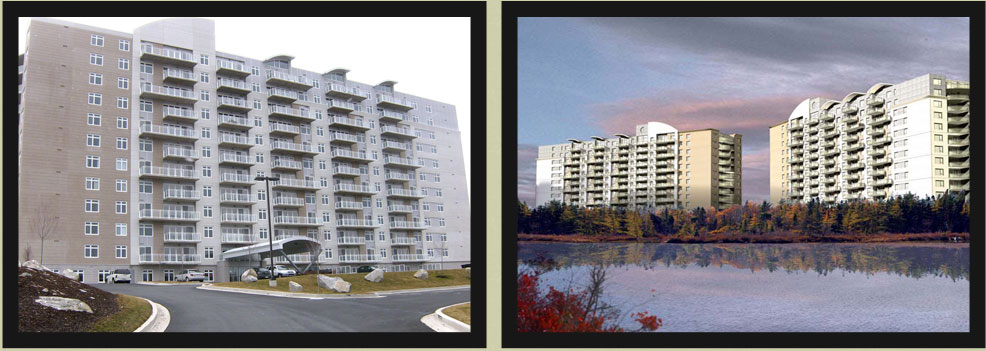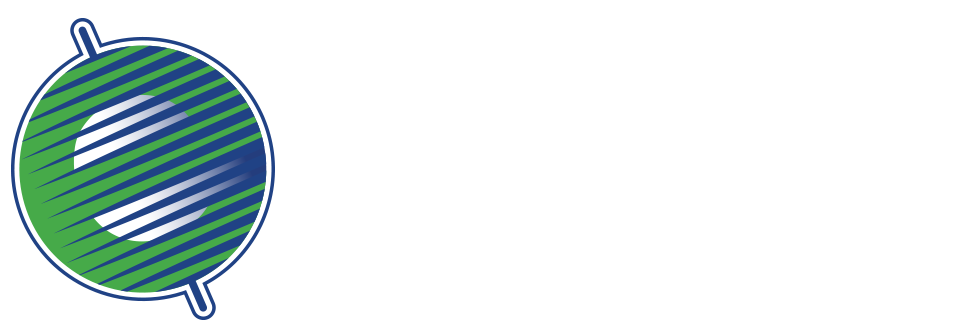The Waterton High Rise Condominium
AMEC Environment & Infrastructure

» Scope of Project
AMEC carried out a geotechnical investigation and provided a comprehensive geotechnical report that included foundation and retaining wall design for the two towers.
» Execution
Initially the buildings were to be founded on bedrock due to the high structural loads. Due to irregular depth of bedrock at the site, part of the site, under Tower 1, was raised to design grades with structural fill capable of supporting the structural loads. Differential settlement between bedrock and structural fill was taken into consideration in the foundation design. AMEC was also responsible for site preparation, materials engineering, quality control of construction materials and construction inspection.
» Project Highlights
This project consists of two building towers connected with a podium. Each tower is 14 storey high with a two level underground parkade. The project is located off Northwest Arm Drive in Halifax. The buildings will be fully heated in the winter and cooled in the summer, using a geothermal system consisting of 35 boreholes over 300 feet deep


